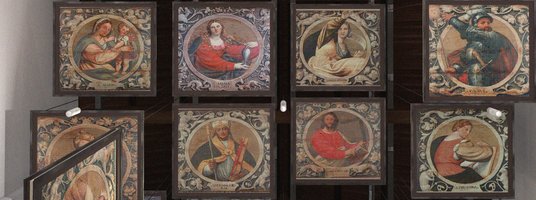studio TR3ND
via mercatovecchio 28
33100 Udine - Italia
tel: 0432 1502351
info@studiotr3nd.com
FOLLOW US
Ipotesi di sistemazione del soffitto di Pomponio Amalteo presso l'ex-chiesa di San Michele
Project for the exhibition of Pomponio Amalteo ceiling paintings at Saint Michael ex-church
Gemona del Friuli (UD), Italy
2015
Architects
Alessandra Lepore

La chiesa sconsacrata di San Michele, anche in virtù della funzione che svolge e delle attività che
accoglie, si presta ad essere concepita come sala espositiva dei quadri di Pomponio Amalteo (da decenni alla ricerca di una collocazione) in un'ottica che vada oltre la semplice "imitazione" dell'antico soffitto cassettonato. Si tratterebbe di una nuova e originale opportunità per la comunità gemonese, dal punto di vista culturale e turistico.
Il progetto prevede la disposizione di travetti in acciaio longitudinalmente rispetto all'orientamento della ex-chiesa, appoggiati sulle catene delle capriate. I quadri vengono appesi agli stessi travetti ad altezze diverse.
Tale disposizione, un'interpretazione in chiave moderna del soffitto a cassettoni, permette una buona percezione spaziale. Il progetto prevede un sistema di sollevamento meccanico dei quadri in base alle esigenze, creando così uno spazio
flessibile e poli-funzionale.
The deconsecrated church of Saint Michael, also because of its use and function, can be considered as an exhibition hall of Pomponio Amalteo paintings (in search of a place for decades), in a perspective that goes beyond a mere "imitation" of an old coffered ceiling. This would be a new and unique opportunity for the community of Gemona, from both cultural and tourist point of view.
The project considers the disposition of steel beams longitudinally to the orientation of the ex-church, supported on the chains of the trusses. The paintings are hanging from the beams at different heights.
This disposition, according to a modern interpretation of a panelled ceiling, allows a good spatial perceptiol. The project provides a mechanical lifting system of the frameworks as needed, creating a flexible and multi-purpose space.
Copyright © 2014 studio TR3ND
