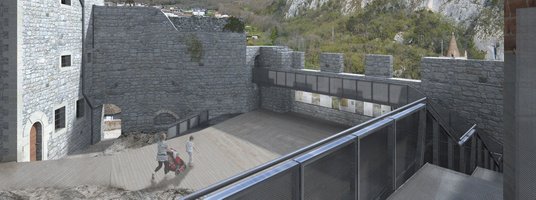studio TR3ND
via mercatovecchio 28
33100 Udine - Italia
tel: 0432 1502351
info@studiotr3nd.com
FOLLOW US
Lavori di ripristino statico funzionale del colle del castello. Progetto di completamento per la sistemazione del cortile, per la valorizzazione e la fruizione del palinsesto archeologico.
Functional and static restoration of the castle's hill. Completion project for the courtyard arrangement, for the exploitation and fruition of the archaeological remains.
Gemona del Friuli, Udine, Italy
2015
Client
Muncipality of Gemona del Friuli (UD) - Italy
Project manager
ing. Renato Pesamosca with collaboration of geom. Daniele Cantoni
Architects
arch. Sandro Pittini and arch.Alessandra Lepore
Structural engineer
ing. Giovanni Puntel with collaboration of geom. Adriano Caldana, ing. Andrea Zanini
Project of electrical system
per. Paolo Blarasin

La Torre dell’Orologio con l’edificio delle ex Carceri, le cinte murarie e la Torate risultano le uniche emergenze ancora presenti alla sommità del colle, propaggine geologica del monte Glemine. Gli antichi manufatti costituiscono ancora oggi, i più importanti segni a cui la comunità gemonese si identifica alla scala urbana e territoriale.
Dopo anni di completo isolamento rispetto alle potenziali relazioni con le dinamiche urbane del Centro Storico, a causa del protrarsi delle fasi di ricostruzione, si sta ora concretizzando la possibilità di re-inserire questo luogo centrale come elemento cardine per un rilancio culturale ed economico di Gemona.
Le finalità del presente studio riguardano l’esigenza di portare a soluzione i seguenti aspetti:
- Inserire il colle del Castello e in particolare l’area del cortile, all’interno di un sistema coerente di percorsi pedonali e meccanici, che consentano un’adeguata accessibilità e fruizione ai suoi ambiti funzionali posti su differenti quote altimetriche.
- Prevedere il ri-uso degli edifici e manufatti ricostruiti o ristrutturati, collocati all’interno del cortile del Castello, con funzioni compatibili con le caratteristiche architettoniche. Questi nuovi spazi andranno coerentemente inseriti in una strategia connessa all’offerta turistica e culturale del centro cittadino.
- Consentire una corretta fruizione delle evidenze archeologiche scoperte all’interno del cortile a seguito degli scavi avviati già dal 1999.
Il nuovo intervento è stato pensato utilizzando delle strutture metalliche o lignee ed è stato pensato per dare risposta ai seguenti fondamentali requisiti:
- reversibilità,
- ingombro minimo,
- massima trasparenza
The Clock Tower with the building of the ex-prisons, the city walls and the Torate are the only building still remained at the top of the hill, a geological offshoot of the Glemine mountain. The ancient artifacts still constitute today the most important signs to which the community of Gemona identifies at urban and territorial point of view.
After years of complete isolation over the potential relationships with the urban dynamic of the historical cewer, because of the protracted reconstruction phases, it is now materializing the opportunity to re-enter this central place as a cornerstone for a cultural and economic revitalization of Gemona.
The purposes of this study concern the need to bring in solution the following aspects:
- To include the hill of the Castle, the area of the courtyard in particular, in a coherent system of pedestrian and mechanical paths, allowing a proper accessibility and fruition to its functional areas, which seat on different heights.
- To provide for the reuse of built or renovated buildings and structures, located inside the Castle courtyard, with functions compatible with the architectural features. These new spaces will be consistently inserted in a strategy connected to tourist and cultural offer of the city center.
- To allow a proper use of the archaeological evidence discovered in the courtyard as a result of the excavations undertaken since 1999.
The new project is designed using metal or wooden structures and it is though to provide answers to the following basic requirements:
- reversibility
- minimal footprint,
- most transparency
Copyright © 2014 studio TR3ND
