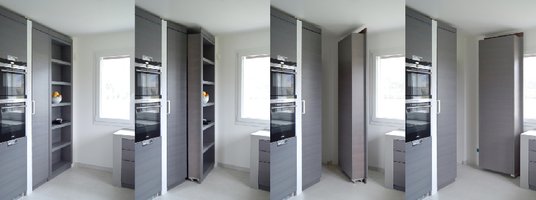A spacious, well equipped and built-in kitchen: these were the customer requirements . The project addresses these needs by providing a large worktop 75cm deep and a fitted wall that integrates the access door to the pantry. This door is apparently a convenient shelf, which is equipped with wheels, that flows smoothly by providing access to the pantry.
Copyright © 2014 studio TR3ND
studio TR3ND
via mercatovecchio 28
33100 Udine - Italia
tel: 0432 1502351
info@studiotr3nd.com
FOLLOW US
ML Interior Design
Gemona, Italy
2013
Architects
Alessandra Lepore
Isabella Moreale

Una cucina spaziosa, ben attrezzata e in muratura: queste le richieste del cliente. Il progetto risolve queste indicazioni prevedendo un ampio piano di lavoro di profondità 75cm e una parete attrezzata che integra la porta di accesso alla dispensa. Suddetta porta nascosta è all'apparenza una comoda scaffalatura a vista, che dotata di ruote al piede, scorre agevolmente consentendo l'accesso alla dispensa-sottoscala.
