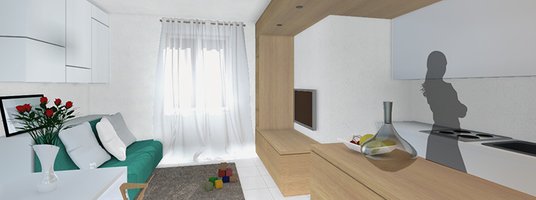studio TR3ND
via mercatovecchio 28
33100 Udine - Italia
tel: 0432 1502351
info@studiotr3nd.com
FOLLOW US
C Flat
Vietri di Potenza (PZ), Italy
2015
Architect
Alessandra Lepore

Il mobile-guardaroba permette sia di depositare scarpe, giacche e oggetti prima di fare ingresso alla casa, sia di creare un filtro tra ingresso e zona giorno. Lo stesso mobile è collegato al tavolo da pranzo retrostante.
Il pensile sul retro del divano consente di ri- cavare più spazio possibile in un appartamento di poco più di 50 m2.
I colori chiari di pareti, soffitto, pavimento e mobilio rendono luminosa una stanza dotata di un’unica finestra. Fa da contrasto la nicchia ricavata per la cucina, rivestita in legno e distinta dal soggiorno solo dal ribassamento del controsoffitto e dall’allineamento dei mobili.
The wardrobe allows both to lay down shoes, jackets and items before enter to the house, and to create a filter between the hall and the living area. The same wardrobe is connected to the dining table behind.
The wall unit on the back of the sofa allows to obtain much space as possible in an apartment of just over 50 m2
The light colors of the walls, ceiling, floor and furniture make bright a room equipped with a single window. This contrasts with the wood recess carved for the kitchen, which is distinct from the living room only by the lowering of the ceiling and the alignment of the furniture.
Copyright © 2014 studio TR3ND
